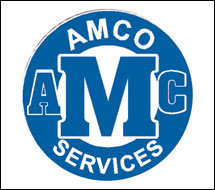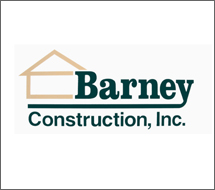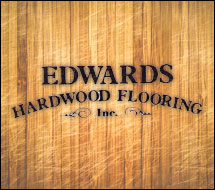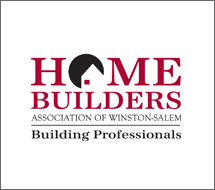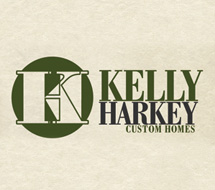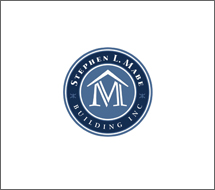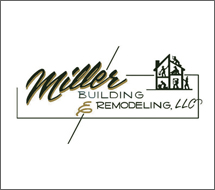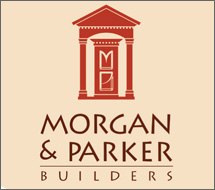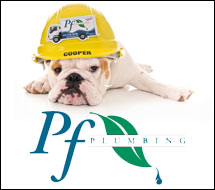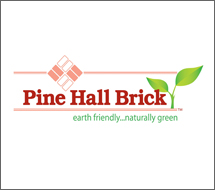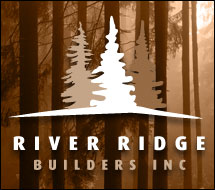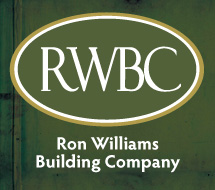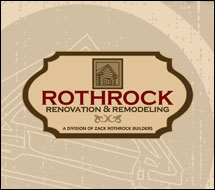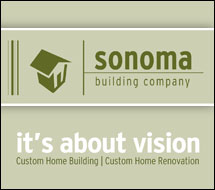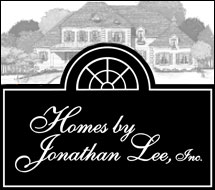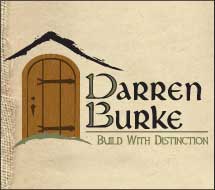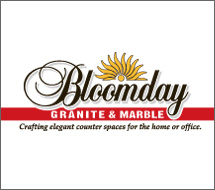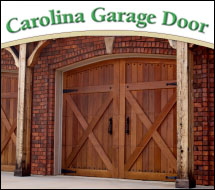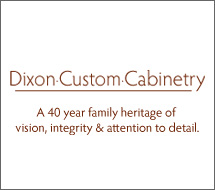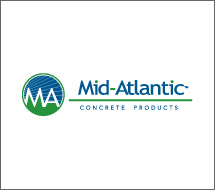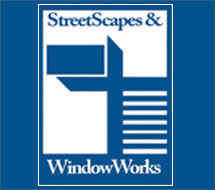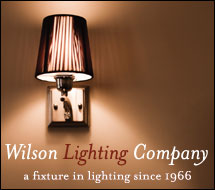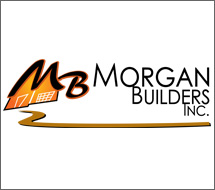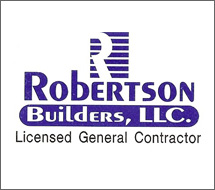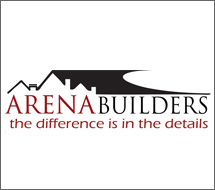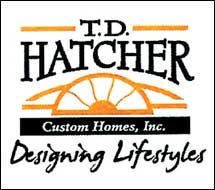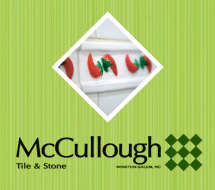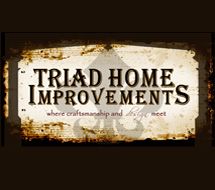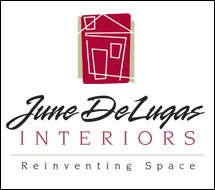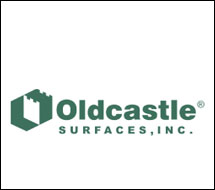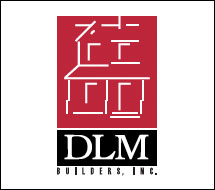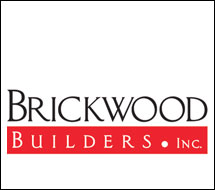Yes You Can—With a Plan
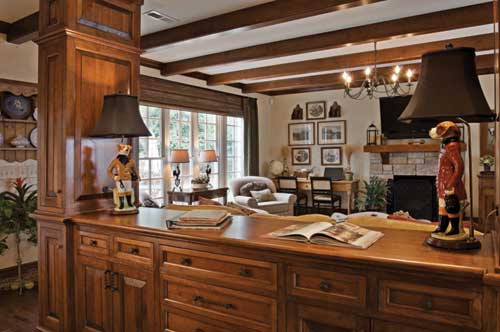
Ty Pennington makes it look sooo easy: Just grab a sledgehammer, knock out a wall. Refinish the floors add some cabinets and voilà! You’ve got a new kitchen. Not so fast. Floors before cabinets? “That is the wrong order!” exclaims Leslie Millsaps. Her husband David Millsaps agrees: “If you’re going to do a significant project, it’s useful to have a master plan.” As professional remodelers and owners of Greensboro’s DLM Builders, the Millsaps—once D.I.Y. novices — will tell you that planning and sequence is everything. Using their network of trade contractors, they can coordinate every step of the process. That way, observes David, “the homeowner doesn’t have to go through the selections and growing pains that give [the remodeler] experience.” Homeowners like the ones who wanted to modify their 1949 brick Georgian house in Irving Park.
They approached architect Charles Theisen, vice-president of ArcVision Studios—East for a design. “They were looking for better flow,” he explains. “The house was laid out originally for the way people used to live.” As Leslie elaborates, “There wasn’t a good connection between indoors and outdoors.” The downstairs was a series of spaces: opposite a master bedroom was a small kitchen and family room (an addition) with doors on either side, a laundry room and bathroom in the middle. The adjacent living room was accessible by a pass-through; its bow window overlooked wasted space outside. Blocking the flow between rooms was a gas fireplace—with a chimney that didn’t exceed the roofline.
The chimney abutted a bedroom added to the back of the original second-storey shed dormer, which became a main concern: The structural framing had once been cut so that the loads didn’t transfer all the way to the foundation. Complicating matters was a roofline on the family room. DLM’s lead carpenter, Michael Pyle recalls, “It had so much weight on it, it just sagged.”
After a year of design consultation, DLM entered the picture in part because they were able to coordinate some of the early parts of the process. That is, the parts that weren’t moving, as so many in the sequence are. Why? “Whether you’re taking out a load-bearing wall, there’s a process that you have to go through to figure out where those loads are, hold those up temporarily, until you do all the other pieces,” explains David. Damage is minimized, and precious time isn’t spent duplicating work. The critical question the Millsaps always pose is: How can we keep moving forward?
This project started moving in January of 2008. The homeowners vacated the house temporarily, while the back of the second-floor dormer was torn away. A steel beam was inserted to adjust the problematic loads; the two original bedrooms remained the same, but a back bath and central room were added. The closet of that room—where the short chimney had been—became a mechanical chase for the HVAC unit.
As for the downstairs? Good-bye, laundry room. Good-bye, bathroom. Good-bye, fireplace. The kitchen and family room became one casual but elegant open space that opens onto a new back porch; the living room acquired symmetry with distinct entry points at either end, and straight windows stand in place of the bow window. The old pass-through is now a trophy case that Pyle built at the client’s request. Pyle was responsible for the project’s day-to-day responsibilities. While the upper storey was torn off, he had to protect the exposed interior, particularly architectural details in the living room and wallpaper in the stairwell that was original to the house (his solution was to build a false wall in front of it). And then there was a significant discovery: The old kitchen and family room area had four different ceiling heights from previous remodelings.
Unpleasant surprises aren’t unusual, but, says David, “If it’s a structural issue, we need to take care of it.” From the client’s perspective, says Leslie, “It’s a whole lot less sexy to spend money on structure than on things you can see.” Fortunately, these clients were willing and gave Pyle the go-ahead to make the ceiling one consistent height. “We raised the family room five and a half inches,” he says, “there was that much variation.”Six months later, everyone ended up a winner. The homeowners moved back into a comfortable house where they can circulate freely. “A house,” observes Theisen, “that will be waterproof for a long time,” thanks to a new and lighter roof and integrated gutters that carry water to an irrigation system below.

It was a satisfying project for him because of the challenge in finding creative solutions to problems; for Michael Pyle it was yet another example of why likes this line of work: “It’s never boring.” As for David and Leslie Millsaps, they enjoyed the broad scope of the project. It confirmed their philosophy of working from a master plan and obeying a process. “In the end, you’ll take days off the job,” says David, “and you’ll get higher quality.” The clients haven’t called back with a single complaint. What better proof of his point—and what greater compliment?
After remodeling their own house in Greensboro’s College Hill historic district in the late 1980s, David and Leslie Millsaps became professional remodelers and founded DLM Builders in 1993. The recipient of numerous awards, the Millsaps are also members of the National Remodelers Council, a peer-review group affiliated with the National Association of Home Builders. Eager to help clients establish a comfortable living space, DLM will take on projects of varying complexity, from installing a front door, to executing a full-fledged structural remodeling. For more information, go to www.dlmbuilders.com.
A generalist with vast experience in residential as well as commercial construction, Charles Theisen, AIA member and vice-president, ArcVision Studios—East offers in-depth consultation with clients to create best structure for their wants and needs.
DLM Builders
336-855-3210
Vendor List
Kitchen cabinets: Kitchen Cabinet Worx, www.kitchencabinetworx.com
Wood floors in kitchen: Marion Tile Flooring, www.mariontile.com






