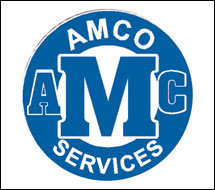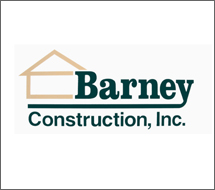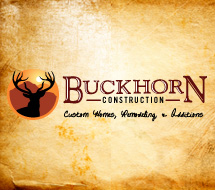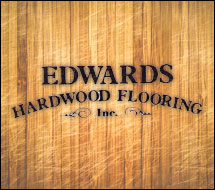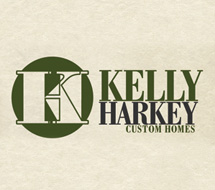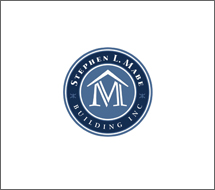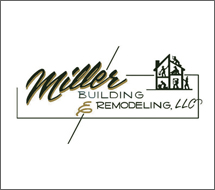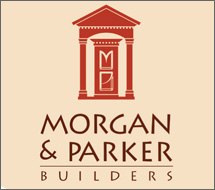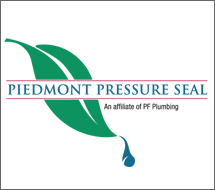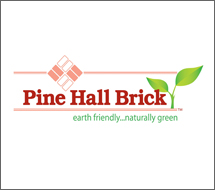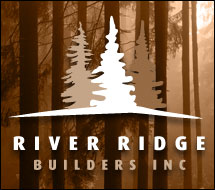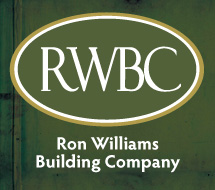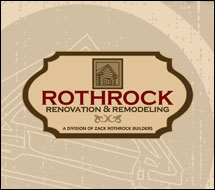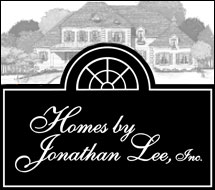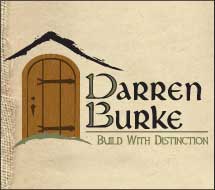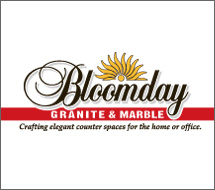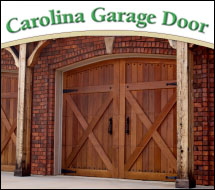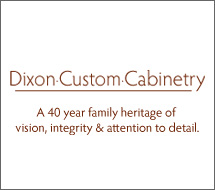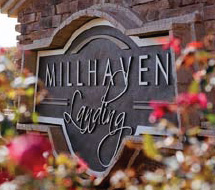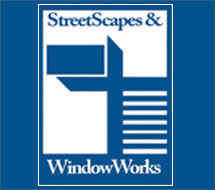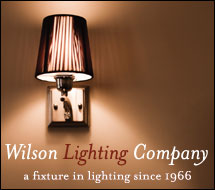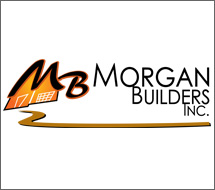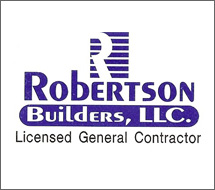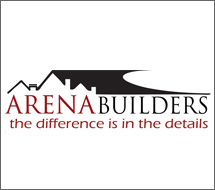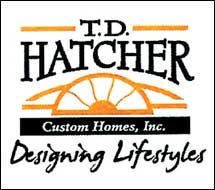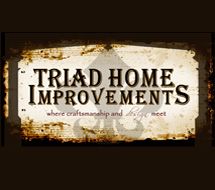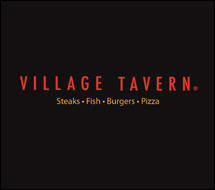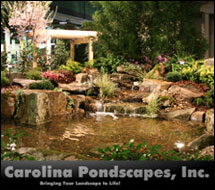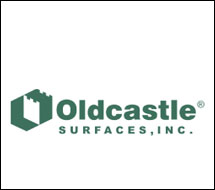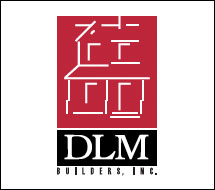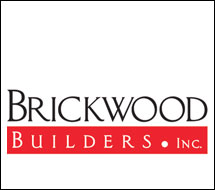The House that Jeff Zenger Built
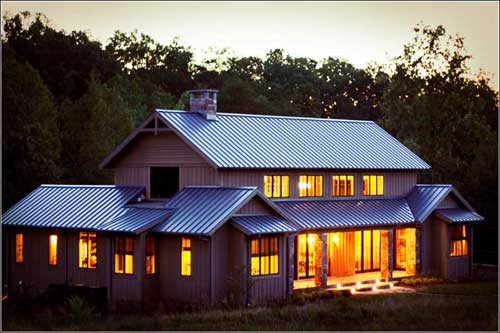
The thought of installing the light switches kept him awake at night. What’s the big deal? Especially for a versatile guy like Jeff Zenger, whose construction experience ranges from historic renovations to steel-and-concrete commercial structures. But these light switches were different: The electrical receptacles for them had to be placed in a column of solid stone. It was just one of myriad details that stretched Zenger’s imagination and skill as a builder for the project of a lifetime, a house that was custom-designed, from top to bottom.
The client first approached Zenger, owner of the Lewisville-based construction company, Nehemiah, in August of 2007. Would he be interested in seeing the plans for the house they wanted to build? “I took one look,” he recalls, “and I said in my mind, ‘I’m building this house.’” Because if he could build this house, he could build anything. After meeting the Charlotte-based architect Don Duffy and decorator Suzanne Wilson, Zenger got his wish. By October, their 18-month odyssey “to make this the best it can be,” had begun.
Looking at the house from the outside, the casual observer might wonder what all the fuss is about. This is, after all, a modest, 4,000 square-foot cedar structure with a steel roof set off of one of Lewisville’s country roads. But that’s just the point: There’s no fuss. And yet no detail was overlooked. Consider the concrete pavers that start on the front porch. “There’s a certain pattern,” Zenger observes. “It begins right here, goes all the way through the house, out the back door to the pool. It never breaks.” Not even for the front door. For concrete, the floor inside is surprisingly warm. Zenger explains that it’s heated by a custom-built water system beneath. So much of the marvel of the house lies in the details, many of which you can’t see or wouldn’t notice. Details that Zenger had to plan for, sometimes months in advance. Consider the 12 x12 solid oak beams that support the ceiling. The bolts that hold them together are square, not octagonal like ones commonly used today. “We went online and found a company that still made square-head bolts,” says Zenger.
As for the stone fireplace, it’s real, not faux. Two kinds of stone, in fact, shipped from Arkansas and Tennessee, to achieve color contrast. Zenger and his crew built the brick interior in a herringbone pattern. The whole thing is gas-assisted, meaning that you can throw on a log, light the gas, and presto! A hearty fire, without the worry of laying or stoking it. There’s the “drainless” shower in the master bath (small horizontal openings are actually hidden along a grout line), something that Zenger had never seen before but had to build—with four other people involved; the ceiling fan motors concealed in overhead beams in the bedrooms; the three-piece molding that doesn’t appear to be three pieces at all; and the door jamb that Zenger and his crew built so that the stain grade of the walnut trim in the living room and the paint grade in the hallway could meet in a perfect break.
Among all the features in the house that are immediately noticeable are the walnut cabinets and shelves for which there were literally hundreds of drawings. “None of it was something we’d get someplace and pull off the rack,” explains Zenger. Everything was measured and cut to order—the covers for the refrigerator and dishwasher, the deep pantry drawers, notched to reveal just enough of their contents. For Zenger, another construction challenge: How to install a glass china cabinet (and yes, the glass was special-ordered) in a stone encasement? One stone column went up first, then the cabinet. Then it was time to put in the other stone column, “It’s rough work,” Zenger explains. “We had to build it, and not mess up the cabinet.”
This is not just a house; this is a work of art. This is the house that Jeff Zenger built. If given the chance, would he attempt such a project again? He laughs: “Let’s start tomorrow!”








