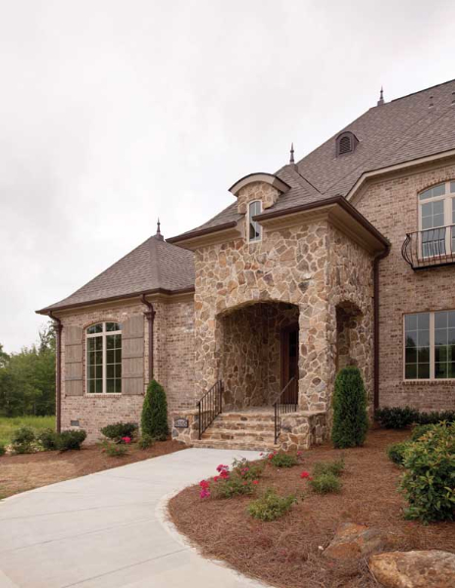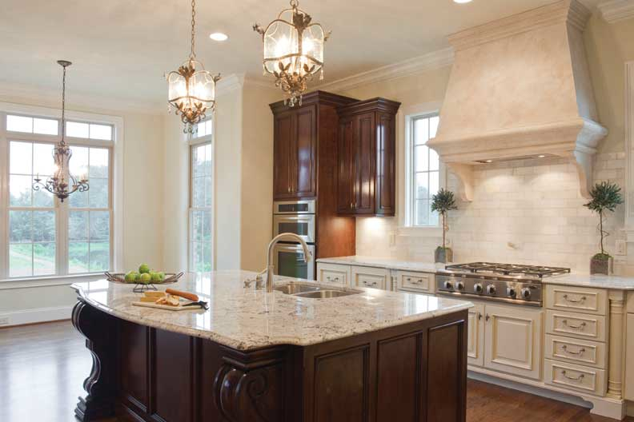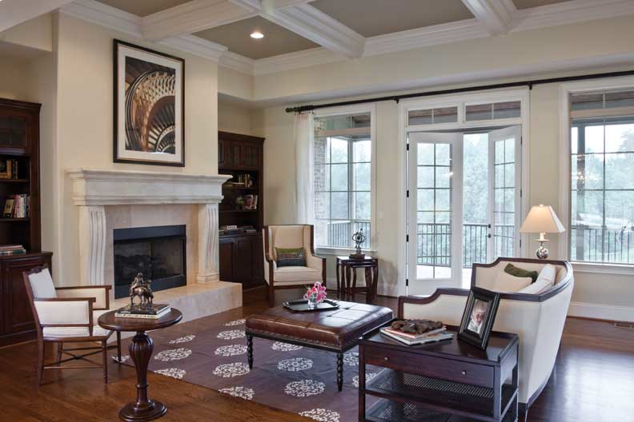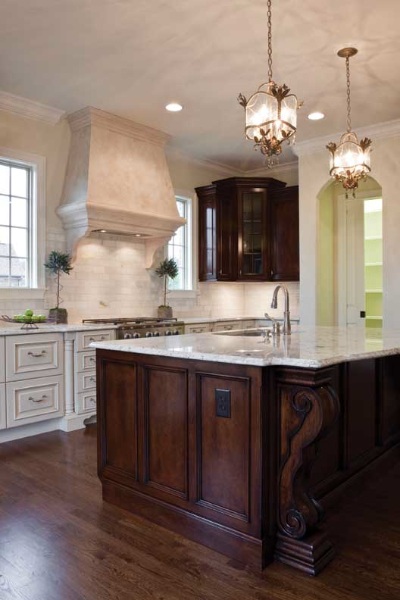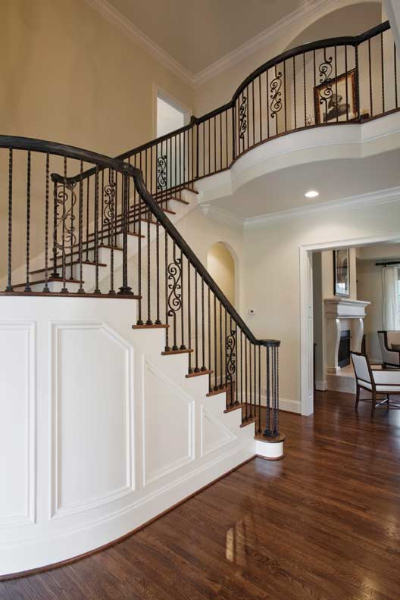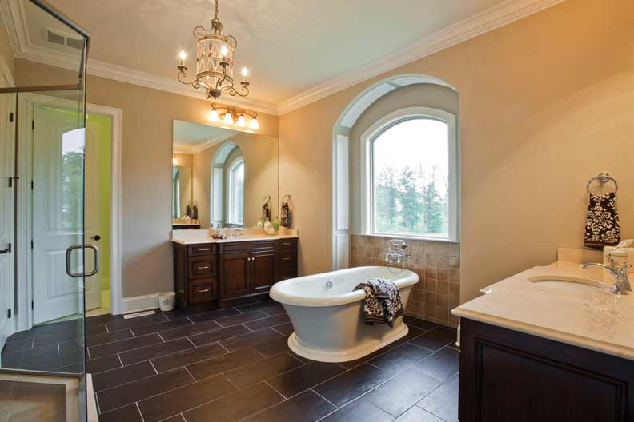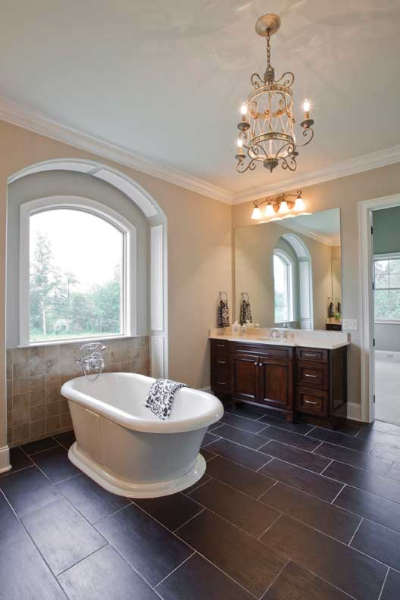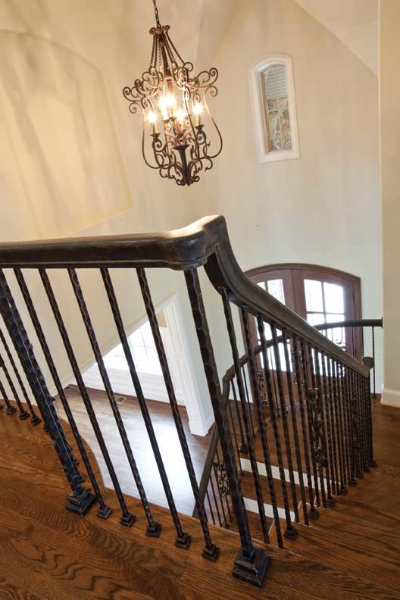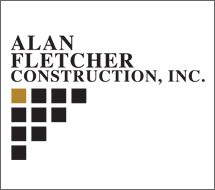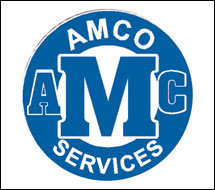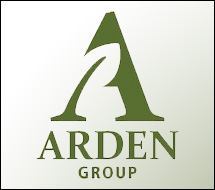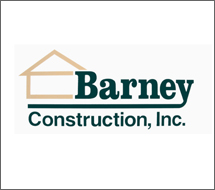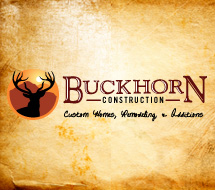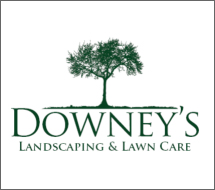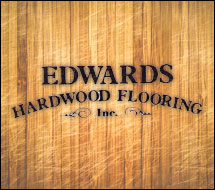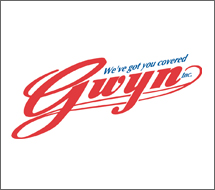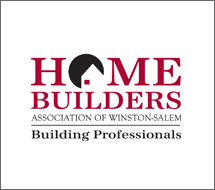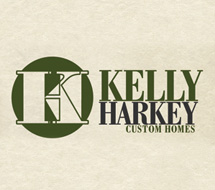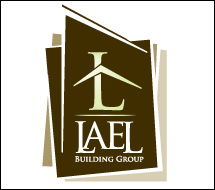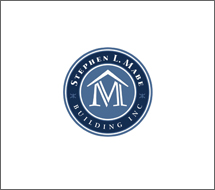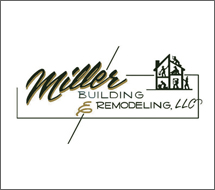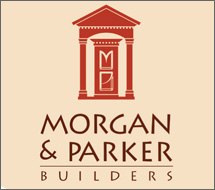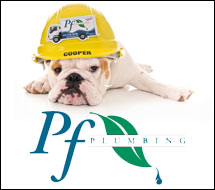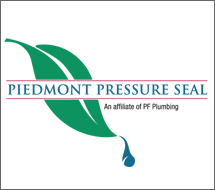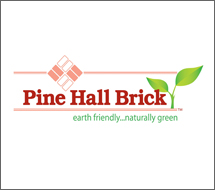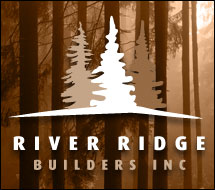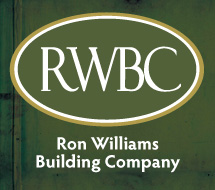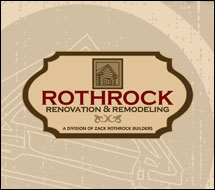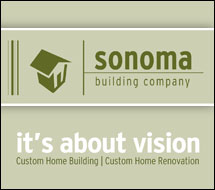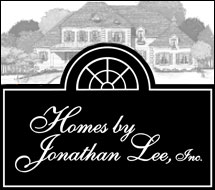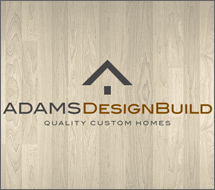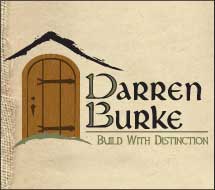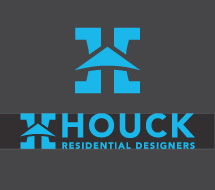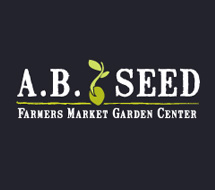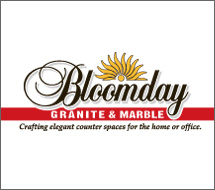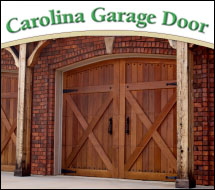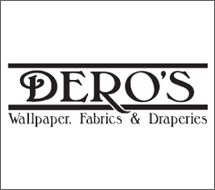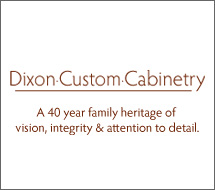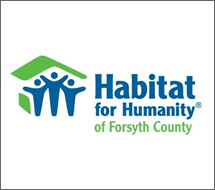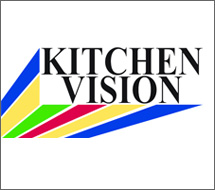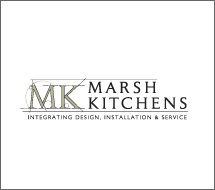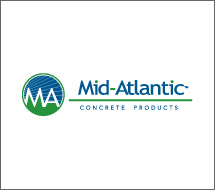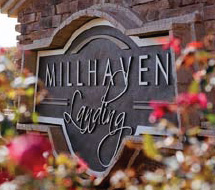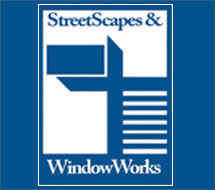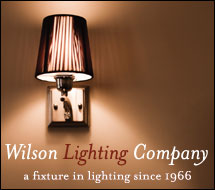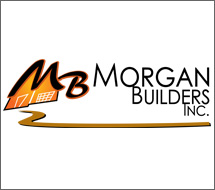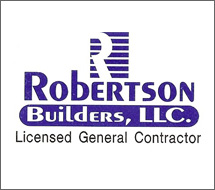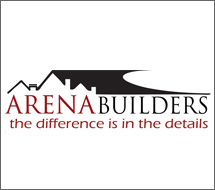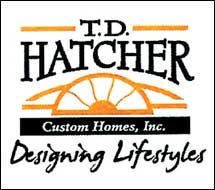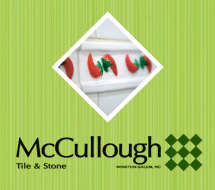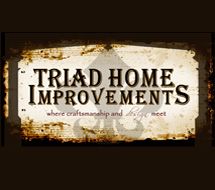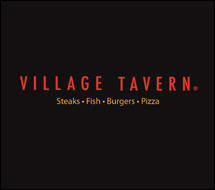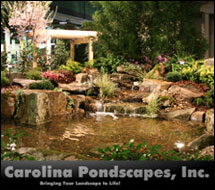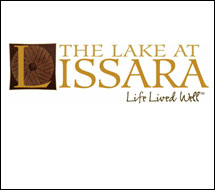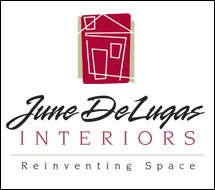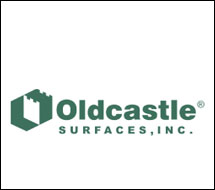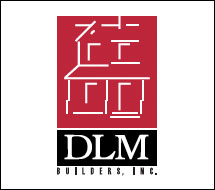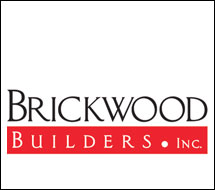More IS More
by Nancy Oakley / photography by Alex Maness
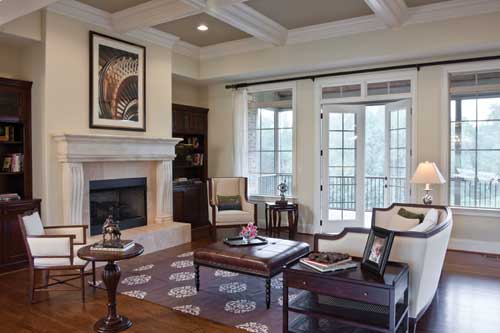
When you buy a house built by Michael and Paige Friddle, you get more than a house…you get a labor of love.
The husband-and-wife team uses the tagline “somewhere between ‘ooh’ and ‘aah,’” for their Guilford County–based business, Friddle and Company, and while it describes their striking homes, it could just as easily apply to the Friddles’ passion for thorough construction and the creative process. From floor plan to paint selection, the Friddles think of everything—and we do mean everything—ahead of time. “When I build a house, before I even break ground, I envision what it’s going to look like,” says Michael “It’s like it’s our own personal home,” Paige adds. In the end, the Friddles want to be just as happy with that home as you are: “I think if you don’t look ahead, you end up with a product that you constantly look back on and say, ‘It could have been better,’” Michael reflects.
Though the self-proclaimed perfectionists work from a plan, whether for a custom or speculative home, they are not rigid about construction. In fact, flexibility is key. “When working on a pre-sale, we enjoy listening to the customer and working with them, and executing what they want,” explains Paige, a graphic designer by trade. And what about a spec home? “We try to make it flexible,” she says. “So if a customer needs to have five bedrooms,” adds Michael, “we can do that.” Typically, that means framing the house in such a way that walls can easily come out or dormers can be put in, depending on a client’s needs. “They may have another child, or have a parent that moves in with them,” Paige suggests. “And if we had to go back and tear out framing and get engineers involved, it’s going to cost the customer more,” Michael observes. We told you the Friddles think of everything.
Take, for example, their spec home on Apple Grove Road, in the Arbor Run development in Oak Ridge. At nearly 3,800 square feet, the stone-and-brick structure is a blend of casual elegance and utility. Standing in an airy front room on the ground floor, Michael mentions that he and Paige prefer to build two bedrooms on that level instead of just one. “This is going to be for someone who can’t make it upstairs. Or it’s going to be a nursery, or it’s going to be an office,” he explains. There’s plenty of space for a workstation, bed and/or crib, a roomy closet and a full bath that can be closed off with a pocket door. Interesting thing about that door: The jamb in which the sliding track rests is unusually wide, thanks to Michael’s innovative method of framing it with 2 x 4s turned sideways. “It gives it more support—and it looks nicer, too,” he notes.
“He felt the quality in the house,” Michael recalls.
Quality runs throughout the house on Apple Grove Road, from the curved staircase in the foyer to the vaulted ceiling in the master bedroom, to the modern-looking tile that resembles wood in the master bath. Bull-nosed corners and arched doorways frame space for a refrigerator in the kitchen while the three-car garage extends four feet deeper than most, “so you don’t have to move around your car like this,” says Paige, edging sideways. As above, so below: The Friddles incorporate just as much detail on the second level of the house as on the first. Niches at the top of the stairs can accommodate objets d’art or furniture—and yes, they’re wired to illuminate either. To the right of them is a light-filled rec room—or media room—complete with half-bath “so guests don’t have to go into bedrooms and personal space,” says Paige. Its unusual placement in the center of the house (with two bedrooms flanking it) also has a purpose, she says: “If people have teenagers, they know what they’re doing!”
Her comments capture the essence of Friddles’ building philosophy: That people must live and move about in a space comfortably—and enjoy it. So enjoy the light fixtures and wallpaper that Paige lovingly selected, or the downstairs family room that adjoins the dining room and a screened porch in back. Open all of the doors (they swing out, not in) and create a single, sweeping space—perfect for a cool, fall evening. As you look out across the pond before you, or the open field to the left that will never be developed, remember that Michael and Paige Friddle picked this lot with you in mind. Did we mention they think of everything?
Friddle and Company provides customers with exceptional construction for custom and speculative homes, remodeling projects and additions, and offers construction management and consultation as well. Michael Friddle is a licensed residential and commercial contractor, a certified Green builder and licensed home inspector. For more information go to www.friddleandcompany.com
or call 336-404-0160.
Vendor List:
Imagine Tile
Carolina Custom Surfaces (countertops)
Butlers Electric
Jones Price Plumbing
General Shale Brick
Scott Stone
Horizon Forest Products (hardwood floor material)
R&W Construction Inc. (trim and stairs)
Swish Inc. (faux on hood)
Carpet One by Henry
Treeline Landscaping
General Security (security and sound)
Best Garage Door
Jose Sanchez Masonry & Concrete
(brick, stone, porches, patio, drive, sidewalk)
Elements of Style Interiors (Home Staging)
Belle Meade Signatures (Furniture)

