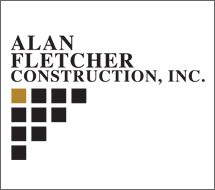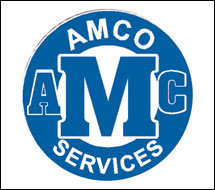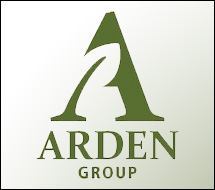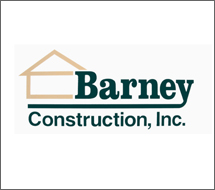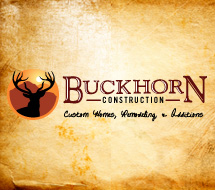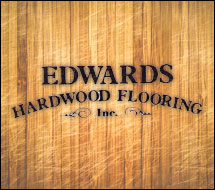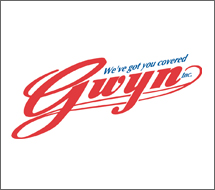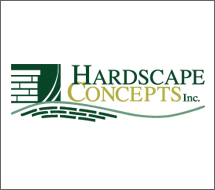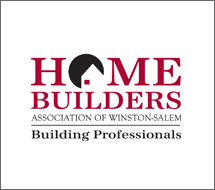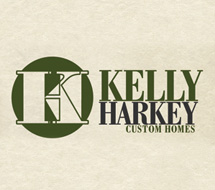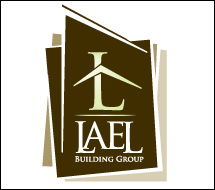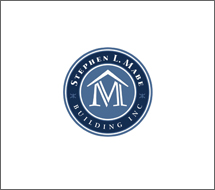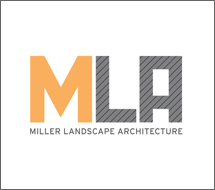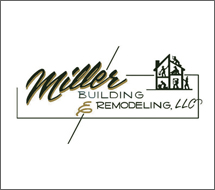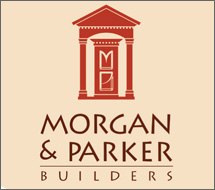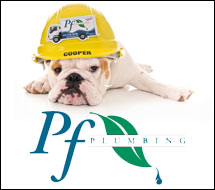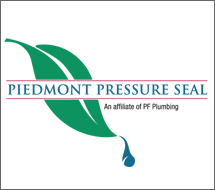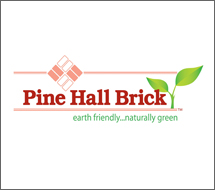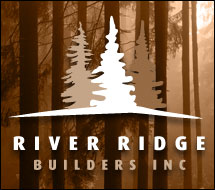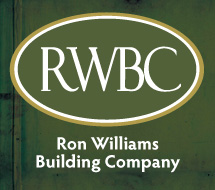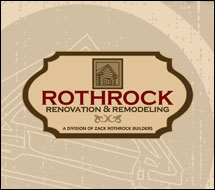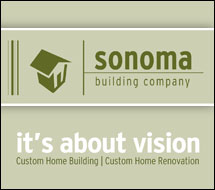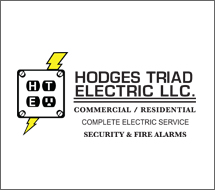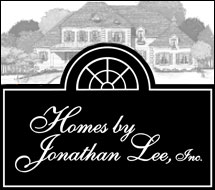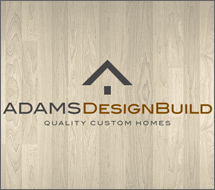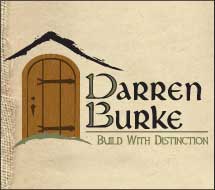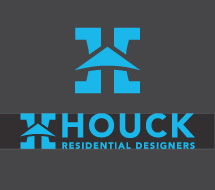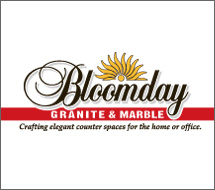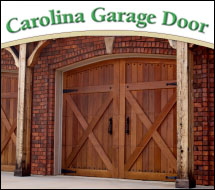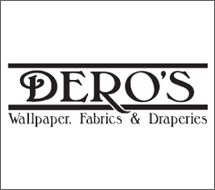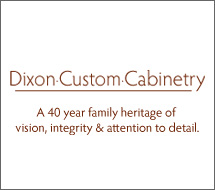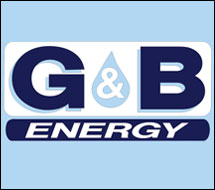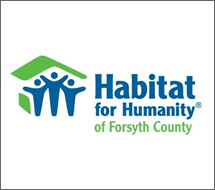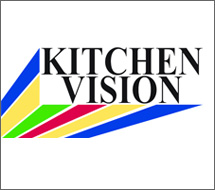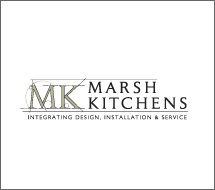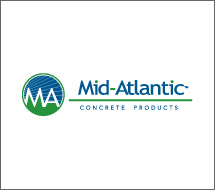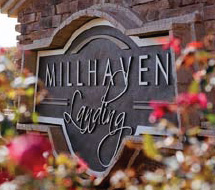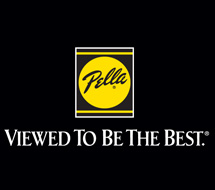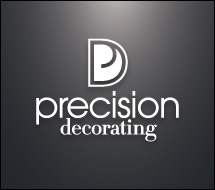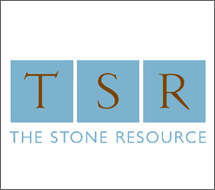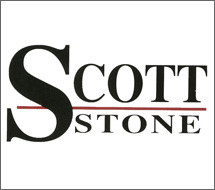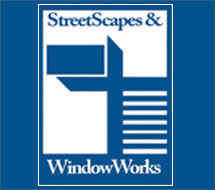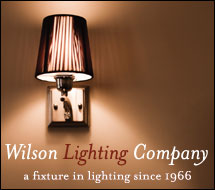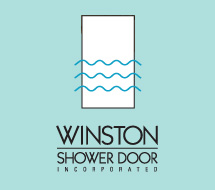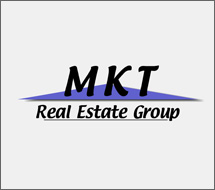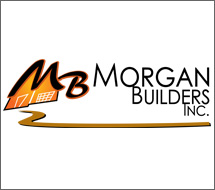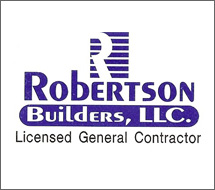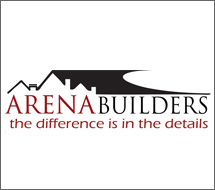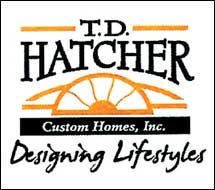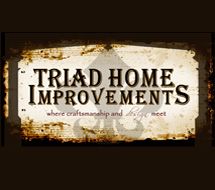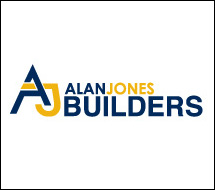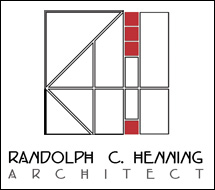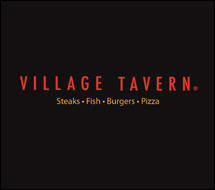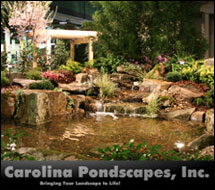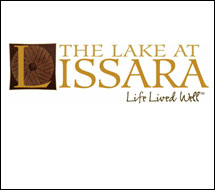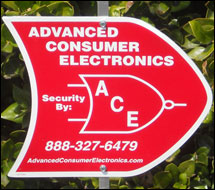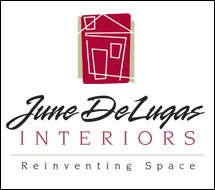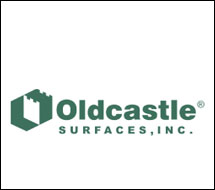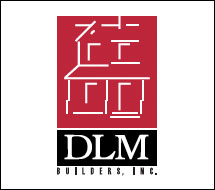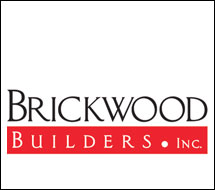Foundation for a Dream
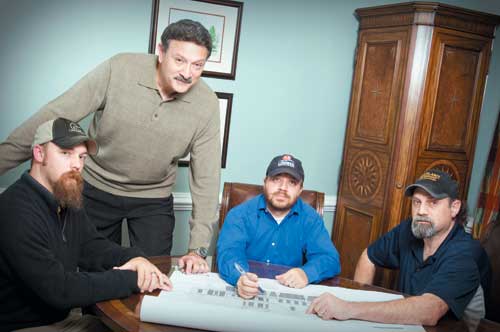
For Salvatore (“Sal”) Interlandi, president of Interlandi and Associates Custom Home Design, pursuing a career as an architect was a dream deferred. Though trained in architecture in his native New York, Interlandi’s path took him to the field of nuclear engineering, until a layoff in the early 1990s. With the help of his wife Joanne, he set up shop in the basement of his house in Kernersville, where his dream took root.
Of course, he’d nourished it over the years. “All along, I was drawing houses, mostly as favors for friends,” Interlandi explains. He also found that his experience as an engineer came in handy when it came to stresses, beams and torque. And his timing was spot-on. “The market, at that time, was just on the incline,” Interlandi recalls. He landed two “good-sized” projects and was off and running.
Fast-forward to today, and the company now occupies office space on Graves Street, near Highway 421, and includes two young designers, Ryan Fortin and Brandon Echols (along with Interlandi’s brother John, who prepares all the company’s renderings). In the last three years, the company has created about 300–500 houses, most of them in the Piedmont Triad. So just what goes into hiring an architect? For one, it helps to do some homework and arrive at an initial meeting with any photos, articles, plans or sketches. “We’ll do a composite drawing from all of those ideas,” says Interlandi. From there, it might take a couple of passes until elevations, a floor plan, square footage and roofline are established. At this point, Interlandi likes to loop in a contractor (who can be someone of his or the client’s choosing), who can advise a client as to whether they’re within or over budget.
Among the building trends Interlandi is seeing, is a desire among homebuyers for “a house to be the one they retire in.” That means adding wider corridors and doors, and walk-in showers for wheelchair access.” He’s also noticing more user-friendly kitchens, a single common area for gathering, eating and cooking, usually distinguished by differing ceiling and flooring choices, and “charging areas”—a separate space off of the garage for charging 21st-century tech toys, so there’s no hunting for the cell phone charger. These days, the company is also doing a brisk trade in renovations, which often means increasing master bedrooms or finishing basements for office or workout use. As much as he loves designing houses, Interlandi is happy to let designers Fortin and Echols take the reins, and enjoys nurturing high school and college interns. “You can see the excitement in the kids and how they get into it,” Interlandi says with a smile. The same kind of excitement that he must have felt as a child, playing with erector sets and designing high-rise cities and “all kinds of crazy stuff,” he recalls. Crazy?
Well, sometimes that’s what it takes to make dreams come true.

